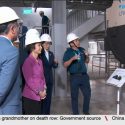Few materials were used in the house, but they were applied in varied ways. A concrete screen at the study room separates the service walkway from the study area, its texture complementing the exposed concrete structure. All the bathrooms feature simple glazed butcher’s tiles that echo the rhythm of the bricks.
“Through this project, we learned that some design ideas could be simple but quite powerful. This is one of them. You don’t need to complicate things; you can lean on a certain concept already in the house and find clues from it to determine what materials to use next,” reflected Lim, who prioritised natural materials. “When natural light hits natural materials, it feels honest and unprocessed. That is the feeling we wanted to create for this home.”






